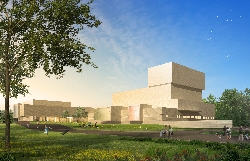PAC Ceremonial Groundbreaking 4/26
April 14, 2011

Courtesy of Pelli Clarke Pelli Architects
[Download Print-Quality Image]
MACOMB, IL – Western Illinois University's Performing Arts Center will be one step closer to reality when the ceremonial groundbreaking takes place at 10 a.m. Tuesday, April 26 on the WIU-Macomb campus. The event will be held directly west of the tennis courts, just north of Corbin Hall, located on Western Avenue (rain location: College of Fine Arts and Communication Recital Hall). Capital Development Board (CDB) Director Jim Underwood will be in attendance, and Gov. Pat Quinn has been invited. A reception will follow in the Multicultural Center (C.T. Vivian Way/Murray Street).
"I greatly appreciate the efforts of the legislature and the numerous individuals and organizations throughout the region for their ongoing support of, and commitment to, the Performing Arts Center," said WIU President Al Goldfarb. "We are incredibly excited to begin moving forward on this long-awaited project. This is a project that has been a priority for Western Illinois University for many years, long before I became president. I cannot wait to come back to campus to attend performances and events in the new center."
In Summer 2009, Gov. Pat Quinn signed a bill for Illinois Jobs Now!, a jobs and capital construction plan, which provided $67.8 million for constructing the Performing Arts Center in Macomb.
"We would like to invite campus and community residents, and individuals from every county in this region, to attend the April 26 ceremonial groundbreaking. It is truly going to be a celebration," said Paul Kreider, dean of the College of Fine Arts and Communication. "After approximately 30 months of construction, which is anticipated to begin in 2012, Western's Performing Arts Center will open, giving our outstanding students and faculty a facility worthy of their talents; and the center will be a venue available to the entire region, becoming a cultural center for the people of western Illinois."
The Performing Arts Center, which has been designed by the architectural/design firms of Pelli Clarke Pelli of New Haven, CT, and O'Donnell, Wicklund, Pigozzi, and Peterson (OWP/P) of Chicago and Phoenix, AZ, will include a 1,400-seat proscenium theatre auditorium with two balconies, a 250-seat thrust stage and a 150-seat studio theatre. There also will be dance, jazz and theatre rehearsal studios; dressing rooms adjacent to the theatres; a scenery/design workshop and a costume shop; administration offices; and a loading dock which will accommodate semis and buses for professional touring companies and orchestras. The new facility, which has been designed with five welcoming "fronts," creates a new "arts" quadrangle between the Browne Hall/PAC building, Memorial, Simpkins and Corbin halls.
According to Kreider, the construction documents will be designed by OWP/P of Chicago. Staff will develop the technical documents that will be used to bid the project and to build the Performing Arts Center.
To view architect's renderings of the Performing Arts Center, visit wiu.edu/university_planning/masterplanpac.php
Posted By: Darcie Shinberger (U-Communications@wiu.edu)
Office of University Communications & Marketing

Connect with us: