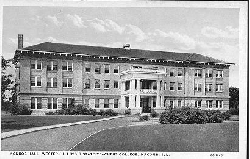University News
Celebrating 100 Years of Housing
June 5, 2013
MACOMB, IL – One hundred years ago, Western Illinois University (then Western Illinois State Normal School) built its first residence hall – Monroe Hall, a three-story building that served as the women's residence hall for many years. To celebrate 100 years of housing at WIU, University Housing and Dining Services (UHDS) will host a reunion June 28-29 in Macomb.
According to Leann Meckler, UHDS assistant director of marketing and communication, WIU alumni, including all former resident assistants, University Housing and Dining staff, Inter-Hall Council and National Residence Hall Honorary members, are invited to return to the Macomb campus to revisit, reconnect and help celebrate UHDS' 100th anniversary. Activities will include a welcome back barbecue, night on the town, golf outing, campus and residence hall tours, dinner and a social. The College of Education and Human Services' annual CSP Institute will conclude June 28, however, CSP alumni, many of whom worked in housing at Western, are invited to attend the welcome back barbeque. In addition, the City of Macomb will hold its Heritage Days celebration June 27-30.
For more information or to register, visit wiu.edu/housing. Photographs and memories may be sent to uhds-alumni@wiu.edu.
A look back at housing history [Excerpts from "First Century: A Pictorial History of Western Illinois University" by English Professor Emeritus John E. Hallwas]
May 1911: Plans underway for the first women's residence hall.
December 1913: Monroe Hall - "the Women's Building" - opens, and Dean of Women Caroline Grote ran a tight ship ... from the 1914 Sequel: "What Miss Grote Knows: What church we go to - or don't. The boys who smoke - and shouldn't. Where we are every night. What no one else knows. What Miss Grote Doesn't Know: Give it up."
1943: The Monroe Hall Annex, located at 907 W. Adams St., opened.
Summer 1946: Veteran's Village, which was originally comprised of three former Army barracks from Camp Cutler in Michigan, was first established behind Monroe Hall to house male students. Ten additional barracks from Missouri and Louisiana were acquired and placed where Corbin and Olson now stand. The additional barracks were divided into small apartments to primarily house married students. The rent was $28.50 a month.
1947: Monroe Hall's name was changed to Grote Hall in honor of Caroline Grote, and an addition was built.
1949: A new wing was built onto Grote Hall, providing 28 double-occupancy rooms.
1954: Seal Hall was built as a residence hall for men on the site of the old football field. This was the marker of the now two standing residence halls that comprised WIU's on-campus housing. Each resident paid $60 per quarter.
Summer 1958: The "barracks" are demolished.
Summer 1958: Bennett and Hursh complex opened, housing 176 women and 128 men, respectively. The residence hall system had begun to grow and flourish.
1959: Inter-Hall Council founded. The council was comprised of representatives from each hall, and was responsible for some of housing policies on campus.
1960: The first modern married housing complex, University Village, was completed at a cost of $225,000. When the 31 one-bedroom apartment building opened, Veteran's Village was demolished.
September 1962: Corbin Hall was erected during the building boom of President A.L. Knoblauch's tenure. The eight-story hall, named for Mabel L. Corbin, cost $2.8 million and was move-in ready for 800 female students.
1963: Lincoln and Washington halls, aka the "twin towers," were completed. The 14-story buildings held 1,014 male students.
1965: Olson Hall, once referred to as "Corbin's Twin," was completed in 1965, at a cost of $3 million. Named for Corbin's close friend, Blenda Olson, it housed 602 women. While still under construction, Olson Hall was dedicated Nov. 22, 1964.
1966: Bayliss and Henninger halls are completed at the northeast corner of campus. Bayliss housed 507 men, while Henninger houses 507 women. Together they cost $5.7 million.
1966: East Village, a 74-unit apartment building for married students, was completed. It was dedicated May 18, 1968.
Fall 1966: Construction began on the $7.3 million 20-story Higgins Hall, a residence hall for women. Higgins was built on the seventh hole of the old golf course. Higgins opened in Fall 1967.
Fall 1968: Tanner Hall opened. The 16-story building cost $6.75 million. A barrier kept the male and female wings separate.
Fall 1969: Thompson Hall opened. The $6.5 million building housed 1,234 men and women in separate wings on 19 floors.
September 1970: The 13-story Wetzel Hall opened, housing 824 men and women.
Fall 1970: Lamoine Village, a 232-unit married housing complex opened.
1971: The first truly co-ed residence hall was the predominantly female Higgins Hall, which set aside a few floors for men.
1972/1973: Grote Hall closed.
1975: An open cafeteria proposal was written by Inter-Hall Council to allow residents to eat in any cafeteria on campus. Previously, students were restricted to dining in the hall in which they resided.
1991: Grote Hall was demolished
1993: Bennett, Hursh, Lincoln, and Washington halls closed.
Fall 1995: After extensive renovations, Lincoln and Washington halls reopened to offer single-occupancy rooms.
1998: Hursh Hall was demolished.
2004: The new Caroline Grote Hall opened on the site of the former Bennett Hall.
Fall 2009: Tanner Hall became a First Year Experience residence hall.
Fall 2009: Wetzel Hall was taken off-line.
Summer 2010: Lamoine Village building one taken off-line.
May 2012: Lamoine Village buildings two and three taken off-line.
July 14, 2012: Wetzel Hall demolished by implosion.
August 2012: Corbin and Olson halls reopen after an extensive two-year renovation project.
May 2013: Higgins Hall taken off-line.
Summer 2013: Thompson Hall is currently undergoing renovations.
Posted By: University Communications (U-Communications@wiu.edu)
Office of University Communications & Marketing


Connect with us: