Housing

- Your Room
- Your Hall
- Your Staff
Welcome
Corbin and Olson are upper-division halls, available to sophomores, juniors, seniors, and graduates, connected by the Corbin-Olson Dining Center. Renovated in 2012, Corbin-Olson houses approximately 800 students and is equipped with social and study lounges on each floor and a 24-hour computer lab with access to printing, an electronic classroom a kitchen, and a conference room.
Virtual Tour Instructions
To view a double room, suite, or the Corbin-Olson Dining Center, click below and enter our virtual tour. One of our favorite features is the measuring tool. Simply click on the ruler in the bottom left hand corner, click the "+" sign on the screen, and then click any two points in the room to measure anything you want. You'll also find out where to get your WIU swag, your bedding, and much more by clicking on the purple circles you will see throughout the tour. To switch between the double room, suite, and dining center, use the content box in the upper left hand corner of the virtual tour. Problems viewing the tour below? View the tour here.
Room Dimensions & Furniture
Room Types: Single*, Double, Super Double, Suite-Style*
Furniture Type: Loftable
Single and Double Room Size: 14'L x 11'7"W
Super Double Room Size: 19'3"L x 11'10"W
Suite Room Size: 14'L x 10'6"W
Carpet: No
Bed Lofts Allowed: No
*Limited Single and Suite-Style Rooms Available
Rooms in Corbin-Olson come with two:

Loftable Bed Frames & Mattresses
Frame: 38"W x 86"L
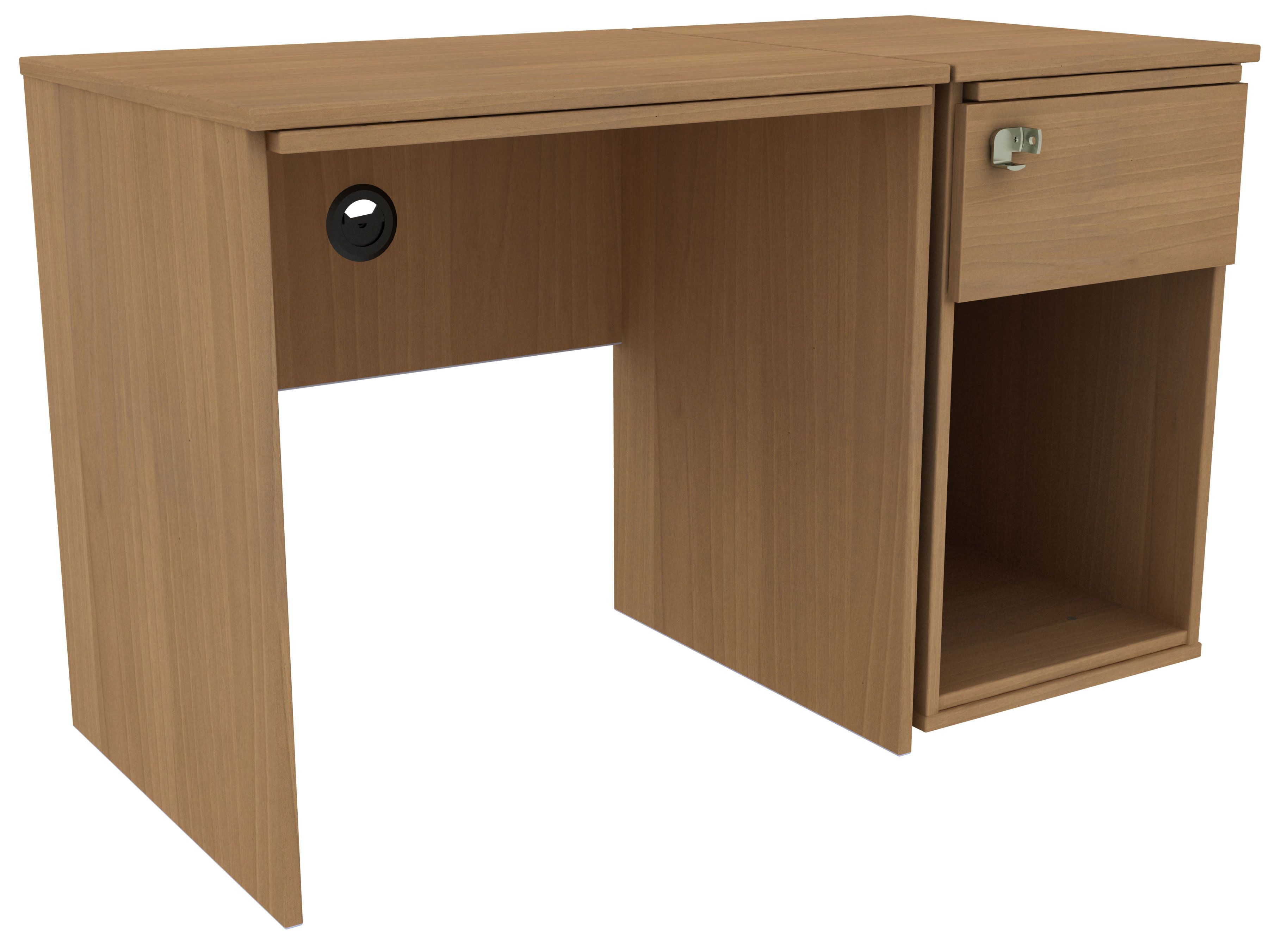
Desks & Pedastals
Desk: 32"W x 24"D x 30"H
Pedastal: 17"W x 24"D x 30"H
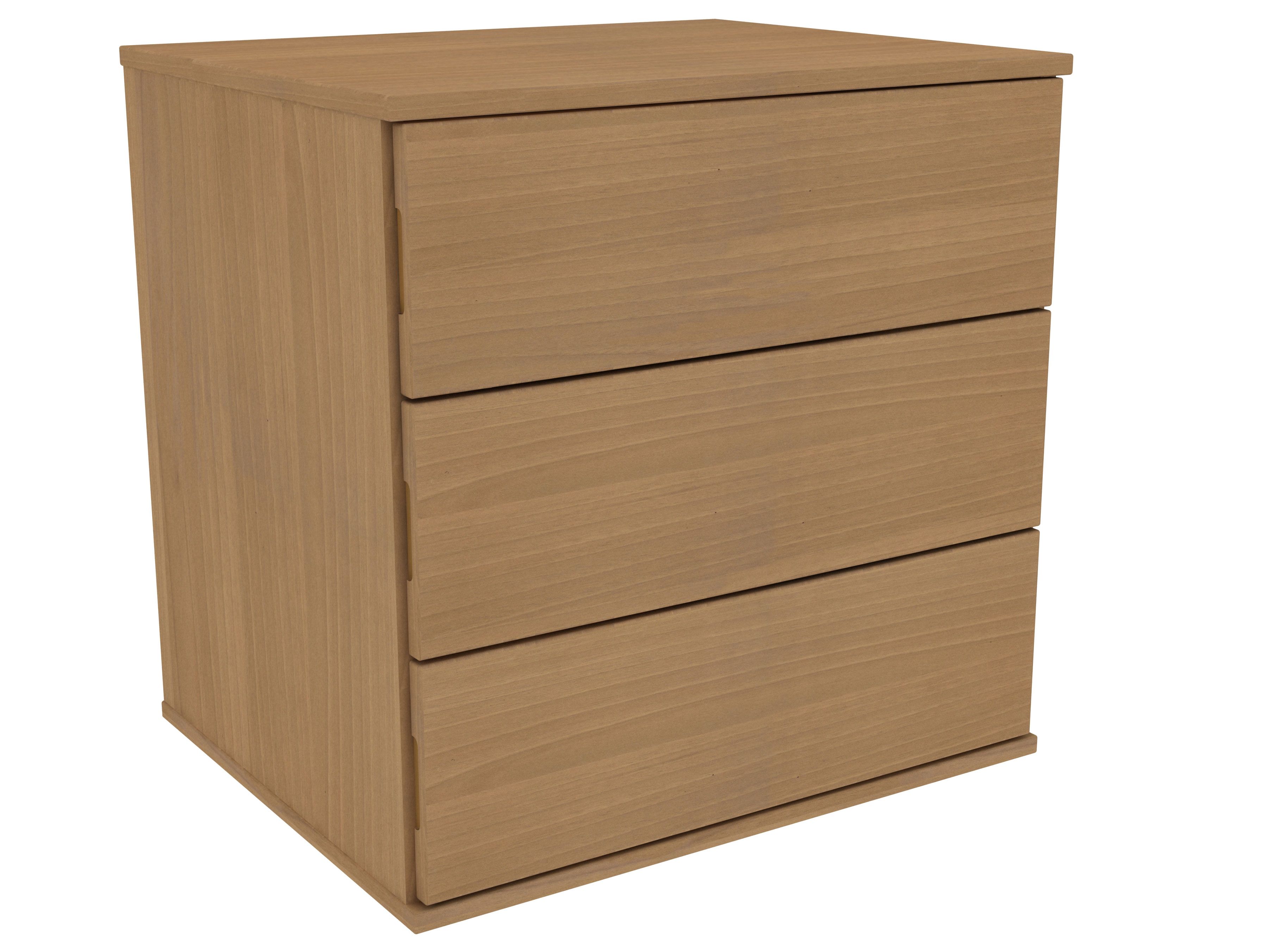
Dressers
30"W x 24"L x 30"H
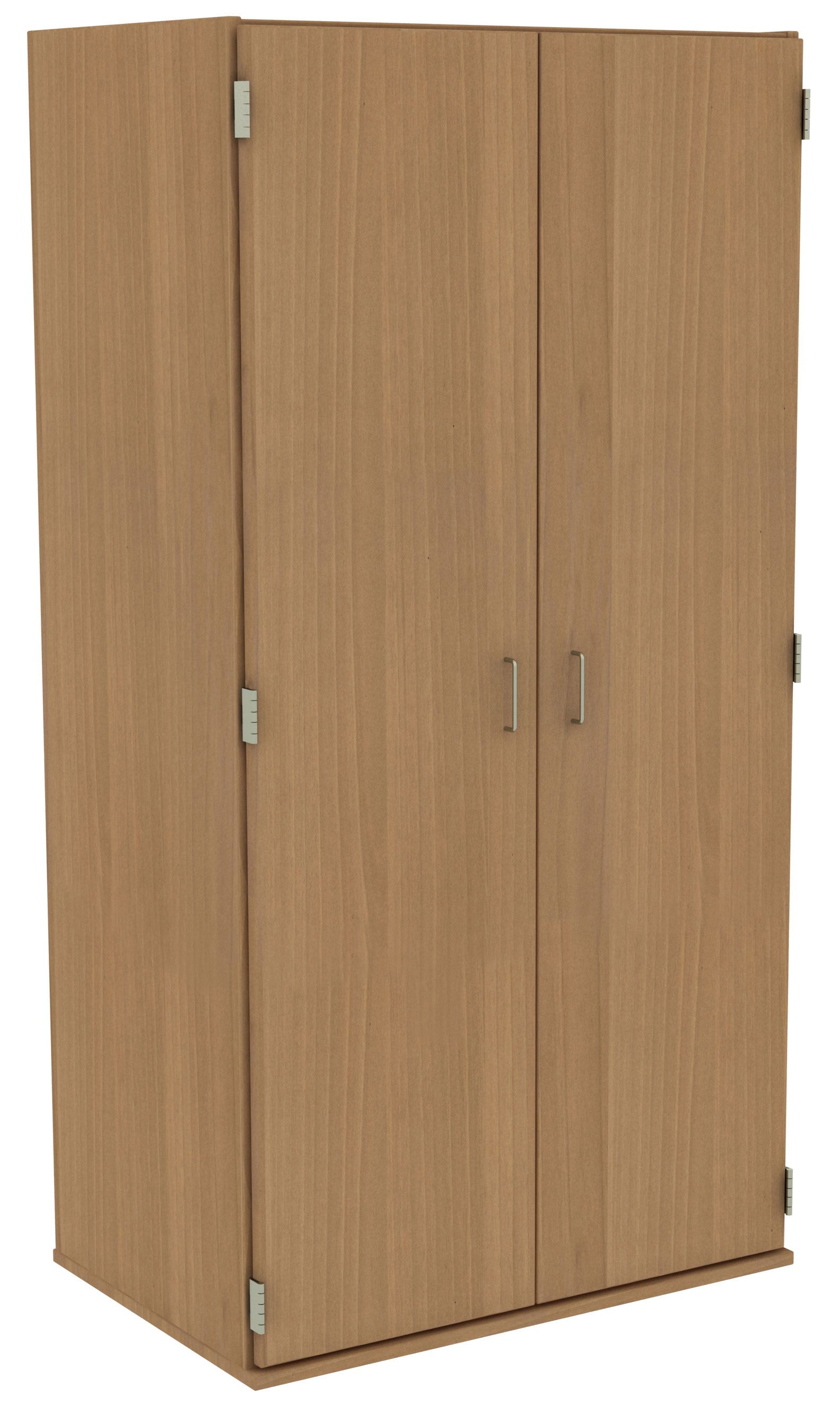
Wardrobes
36"W x 24"L x 30"H
12" from top to shelf
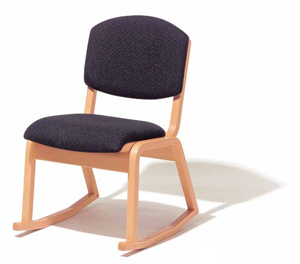
Desk Chairs
30"W x 24"L x 30"H
Suites in Corbin-Olson also come with:
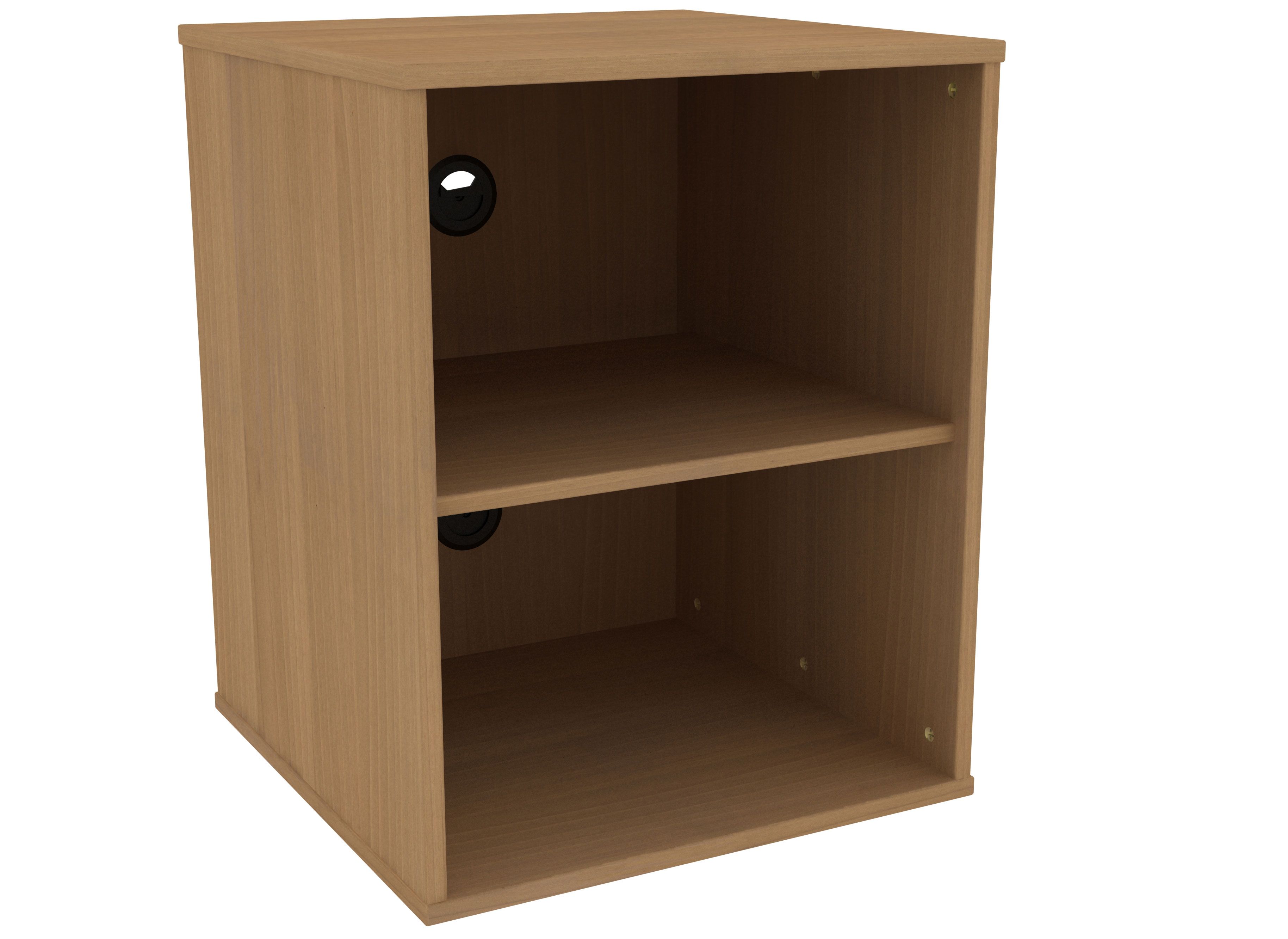
Entertainment Cube
32"W x 24"D x 30"H

4-Piece Sectional
9'W x 3'D x 34"H
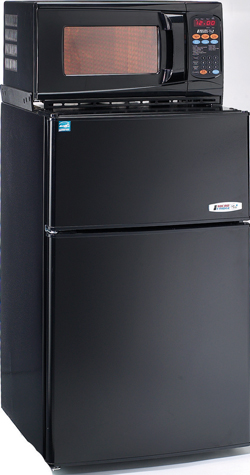
MicroFridge
Extras
The following items are available for rental through WIU or our campus partners. Click an item to learn more.
Mailing Address
Corbin Mailing Address
410 N WESTERN AVE RM ____
MACOMB, IL 61455-1370
Mailing Address
Olson Mailing Address
400 N WESTERN AVE RM ____
MACOMB, IL 61455-1373
Contact
Hall Contact Information
Corbin-Olson Desk: (309) 298-3500
Hall Clerk: (309) 298-3209
Complex Director: (309) 298-3531
Highlights
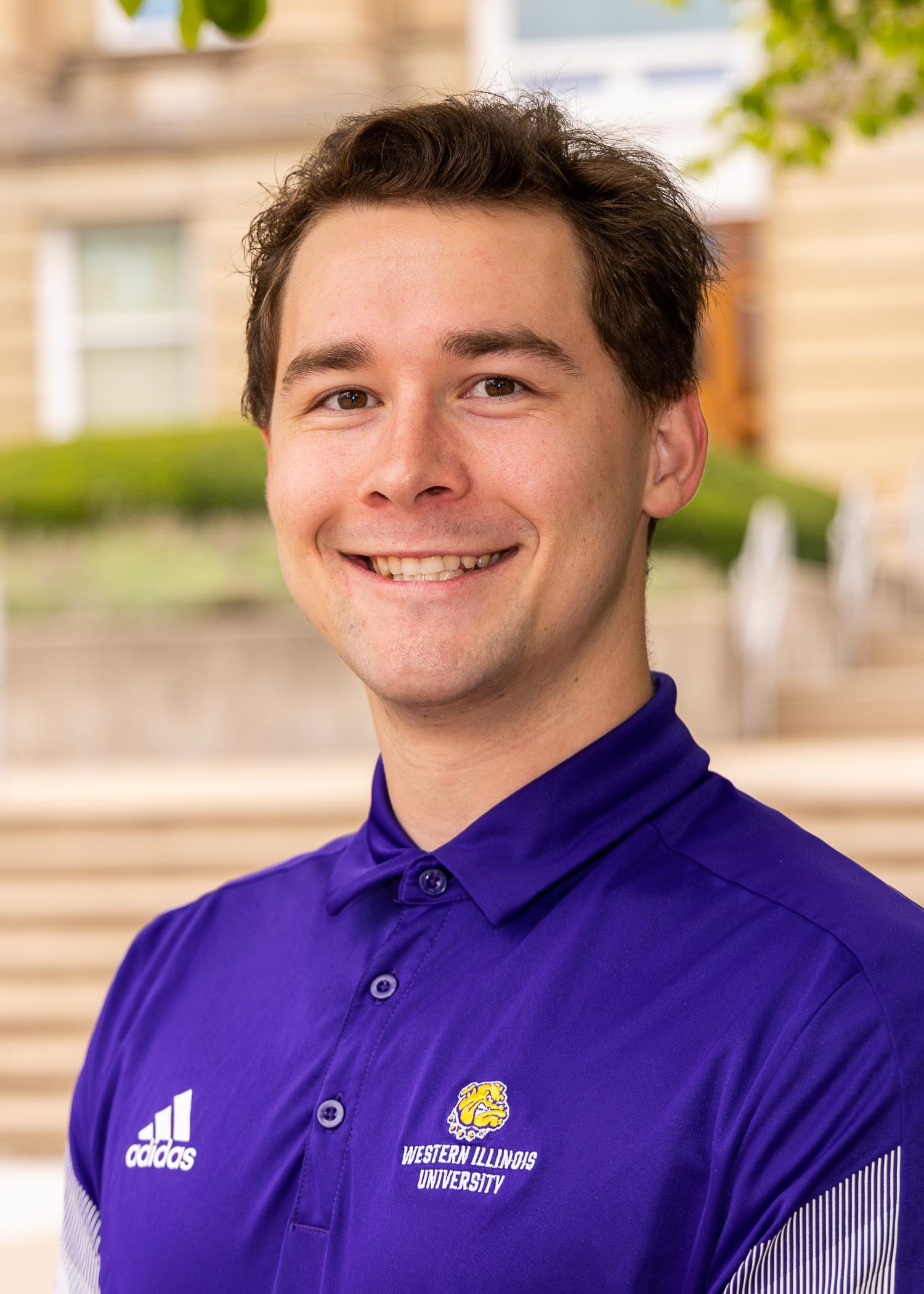
Martin Braun
Complex Director
(309) 298-3531
MA-Braun@wiu.edu
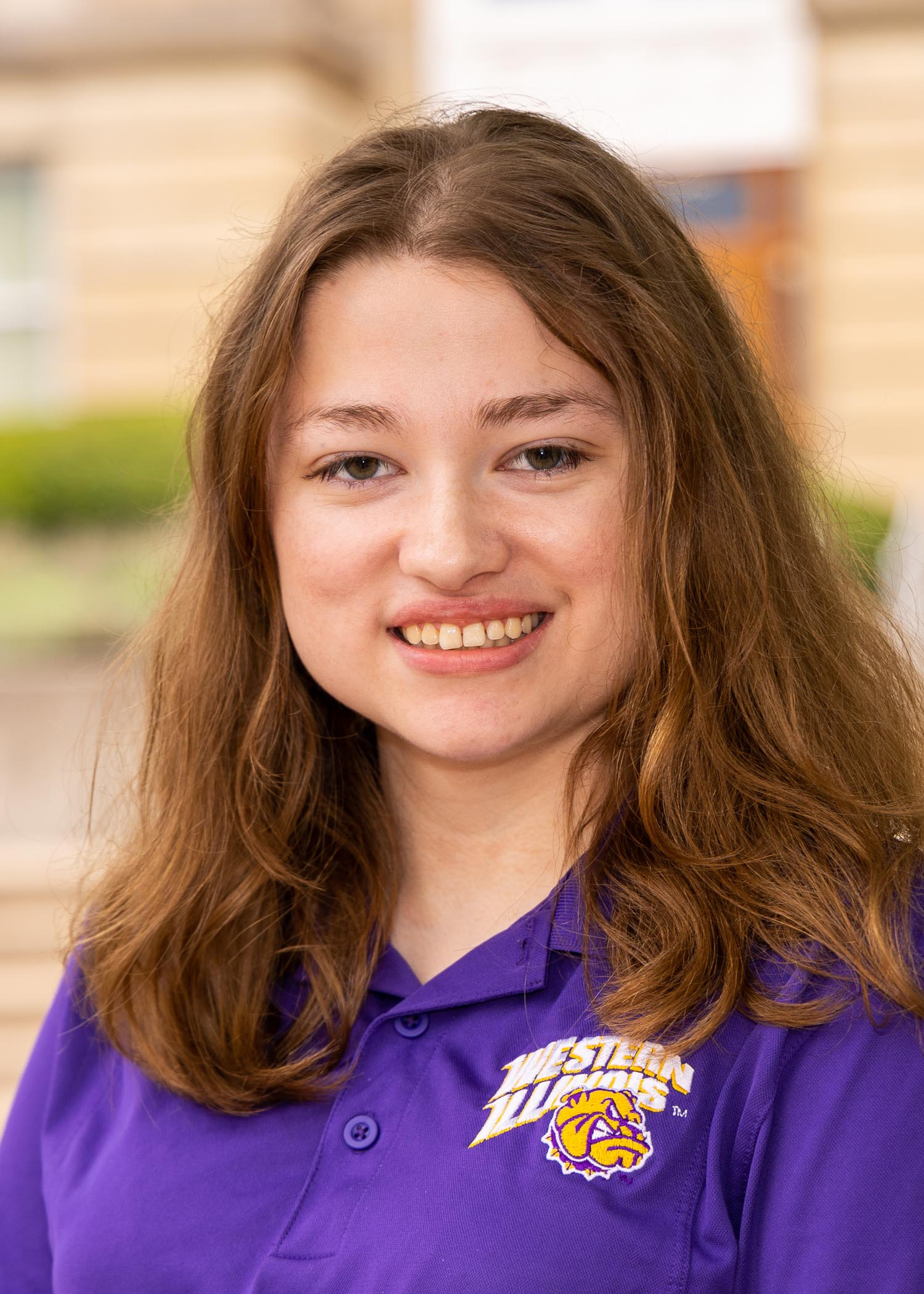
Lauren Revlett
Assistant Complex Director
(309) 298-3201
LM-Revlett@wiu.edu
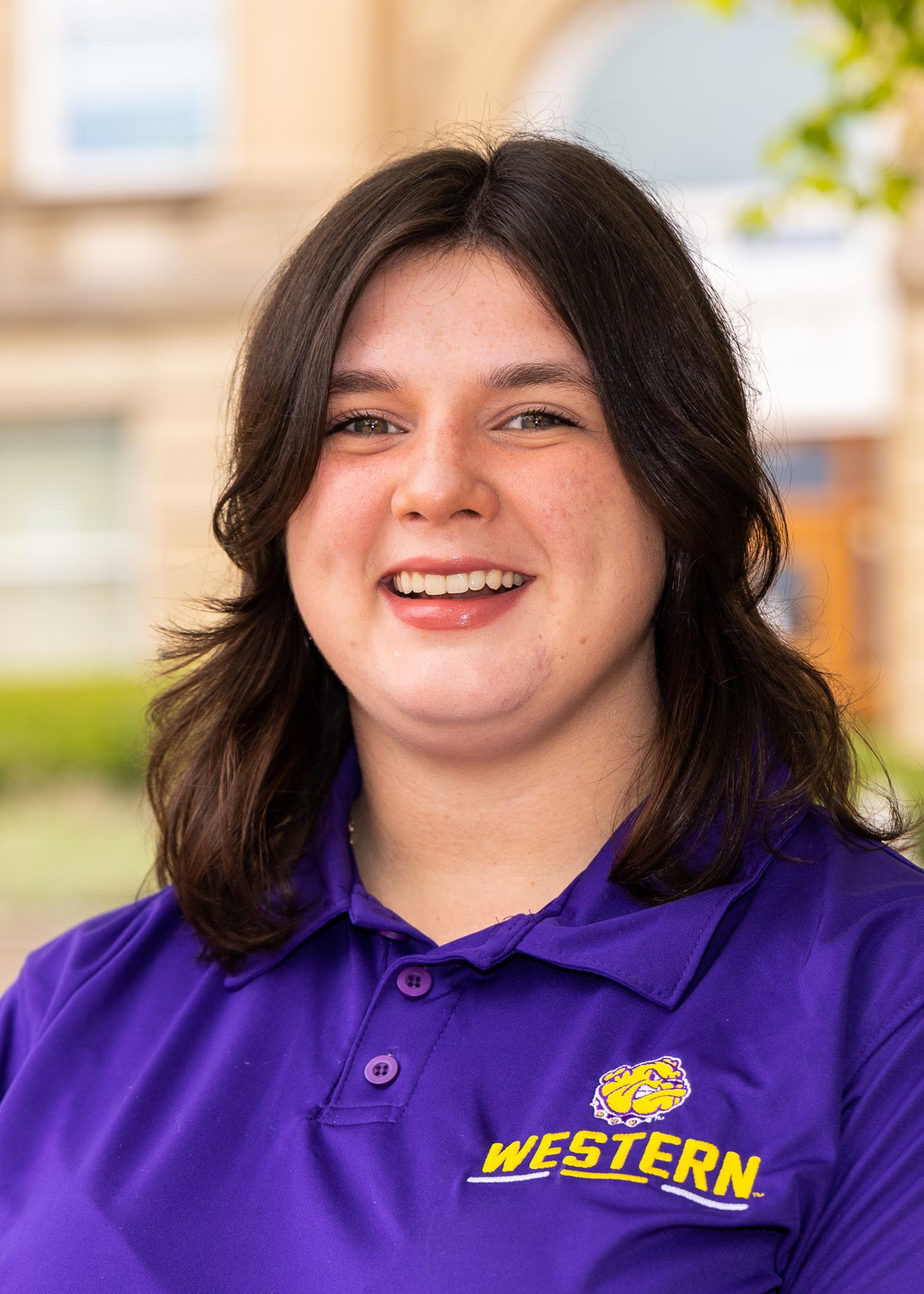
Haley Halloway
Assistant Complex Director
(309) 298-3229
HL-Holloway@wiu.edu
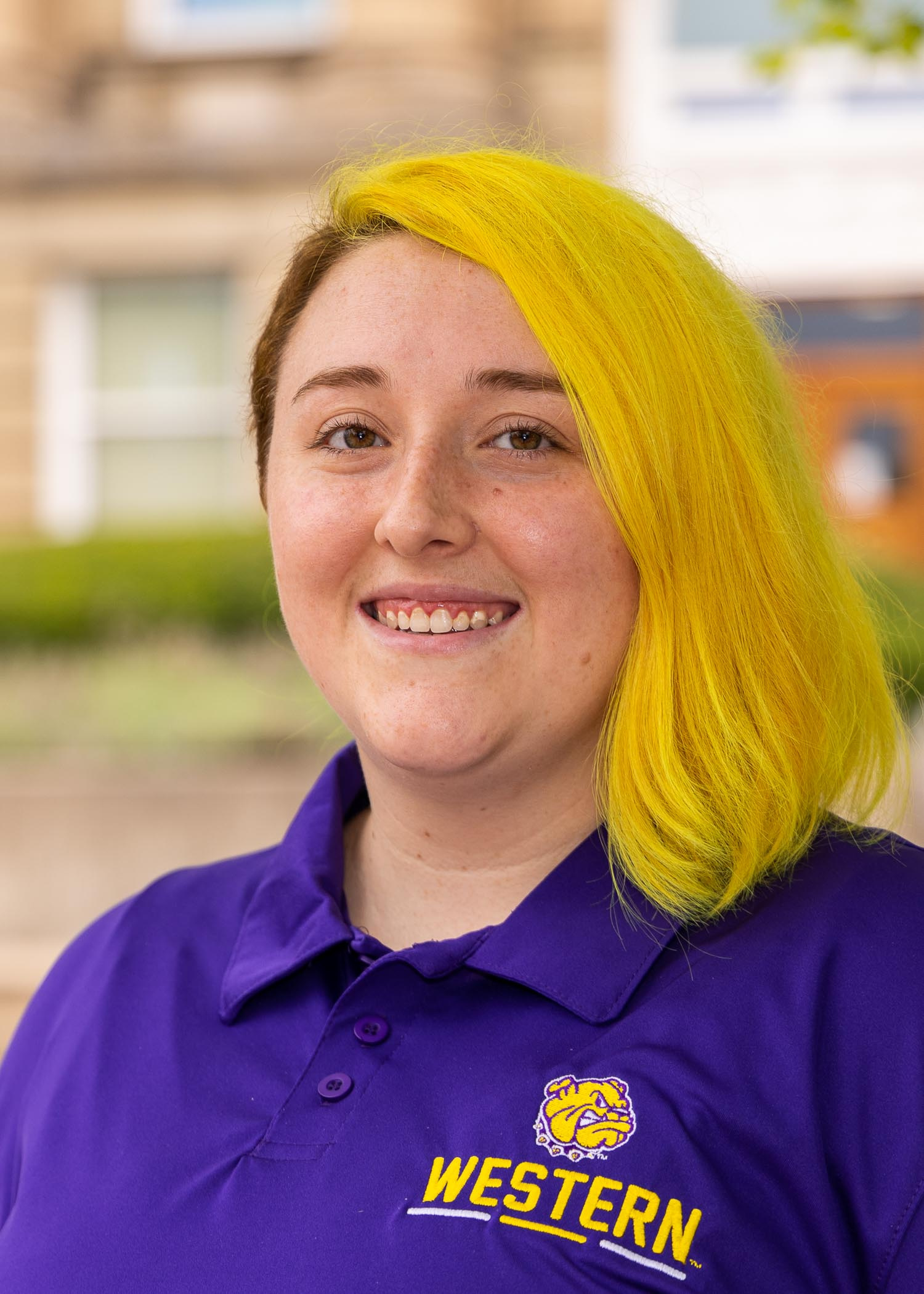
Lonita Ash
Assistant Complex Director
(309) 298-3202
LJ-Ash2@wiu.edu
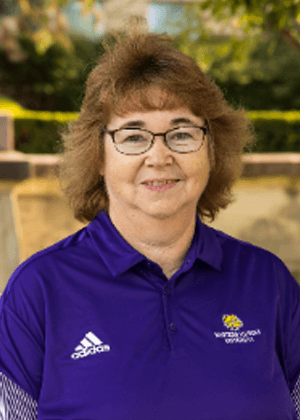
Patricia Cook
Hall Clerk
(309) 298-3209
PE-Cook@wiu.edu

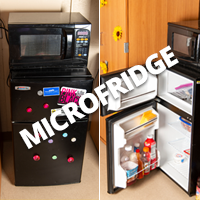




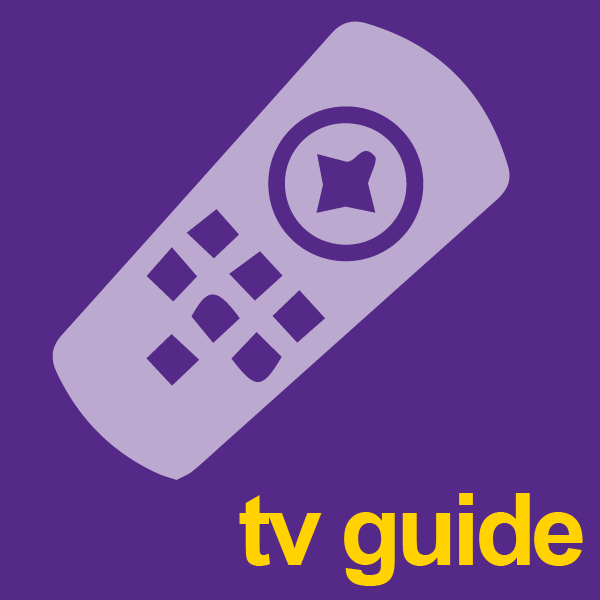
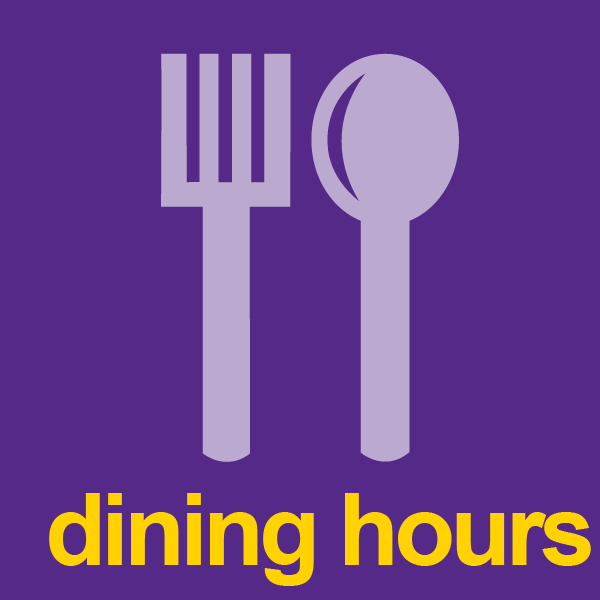
Connect with us: