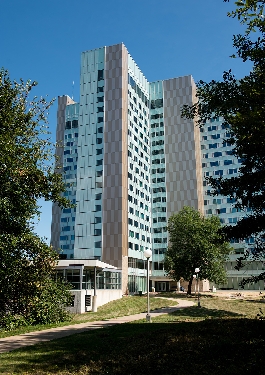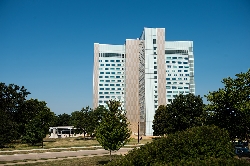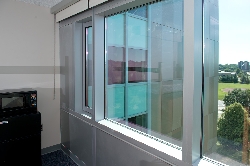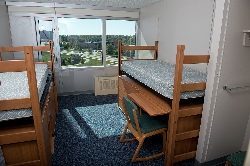University News
WIU's Thompson Hall Renovation Featured at National Conference
July 17, 2014
MACOMB, IL – The renovation work on Western Illinois University's Thompson Hall will be featured during a presentation at the 2014 Midwest Association of Higher Education Facilities (MAPPA) conference for facilities management professionals at Purdue University in September.
The 19-story, 800-room residence hall, on the northwest edge of the Macomb campus, was renovated as part of a $25 million construction and design project between 2012 - 2013. The scope of the project included removal and replacement of the building's exterior, heating and cooling units on floors 3-17, piping supplying water to the induction units on floors 3-17 and the roof on the main building and loading dock.
The September conference will feature details of the 14-month construction project from WIU Construction Project Coordinator Andy Daniels, who directed the project. Daniels will be joined by Alan Bombick, the lead designer for Legat Architects, and David Cook, a project manager for the CTL Group, the project's lead architect. The trio will present "Thompson Hall Recladding: Levering Efficiency, Comfort and Image" to facilities professionals from seven states.
The presentation will include details about how the recladding and heating and air/conditioning replacement improved energy performance in Thompson Hall, nearly tripled the natural light coming into the residence hall rooms and gave the building a new look to help with attracting and retaining students.
"It is a great honor for our remodeling project for Thompson Hall exterior to be selected to be presented at the MAPPA annual meeting," said WIU Facilities Management Director Scott Coker. "Andy did a wonderful job on the project, and there has been a tremendous improvement in the quality of life for the students in Thompson."
Before the renovations, the building's older metal panels had started to leak air and water into the building. Thompson Hall is now covered with a new, energy-efficient glass and metal façade and the glass walls give students better views of the WIU campus.
"At the MAPPA Conference, we will be showing how WIU is a leader in these types of recladding projects that play a dual role: they reduce energy costs and help renew a facility's campus image," said Bombick of Legat.
MAPPA is the Midwest Region of APPA: Leadership in Educational Facilities. MAPPA Conference attendees include facilities professionals from universities, community colleges, K-12 schools, hospitals and museums. MAPPA covers Illinois, Indiana, Iowa, Michigan, Minnesota, Ohio and Wisconsin.
Posted By: Jodi Pospeschil (JK-Pospeschil@wiu.edu)
Office of University Communications & Marketing





Connect with us: